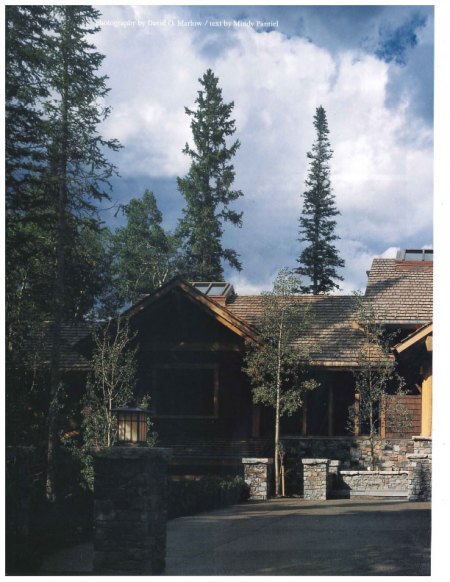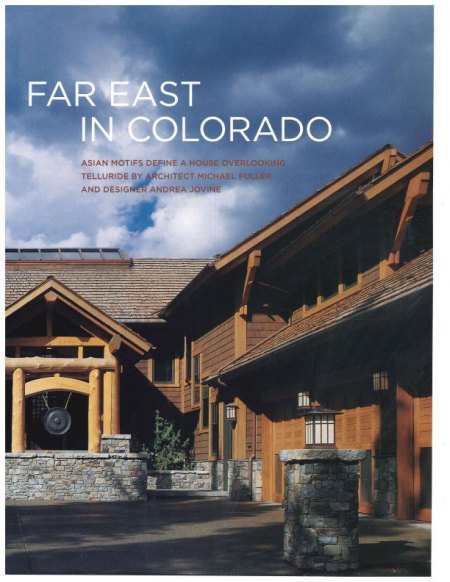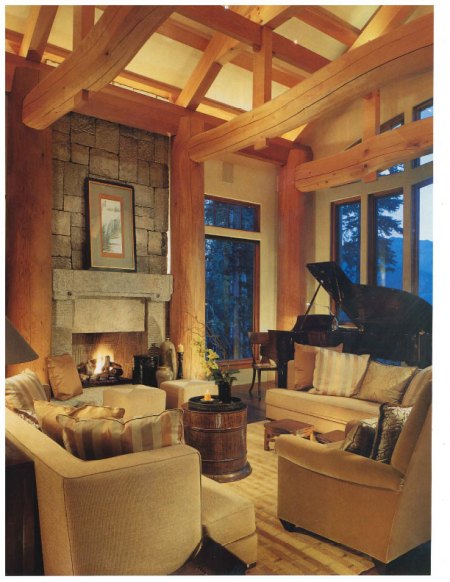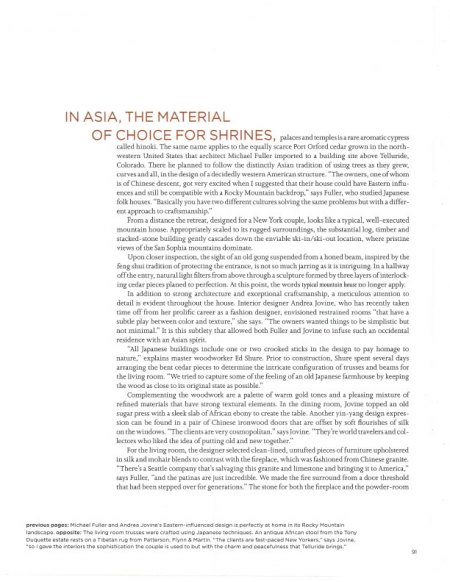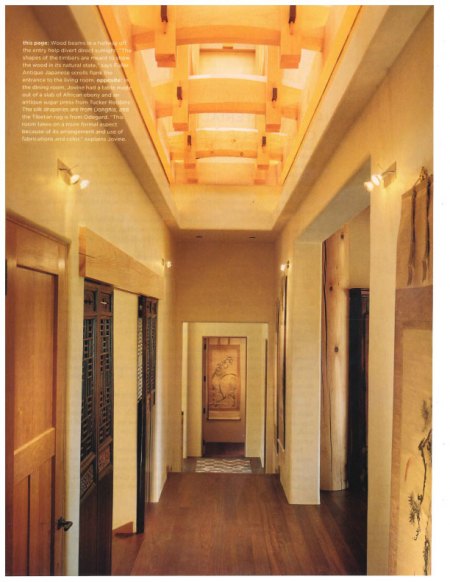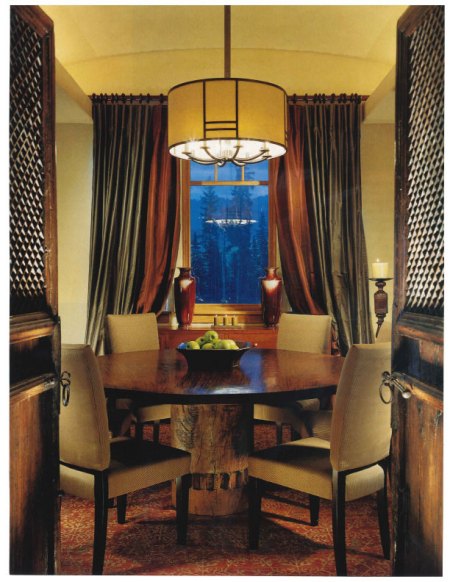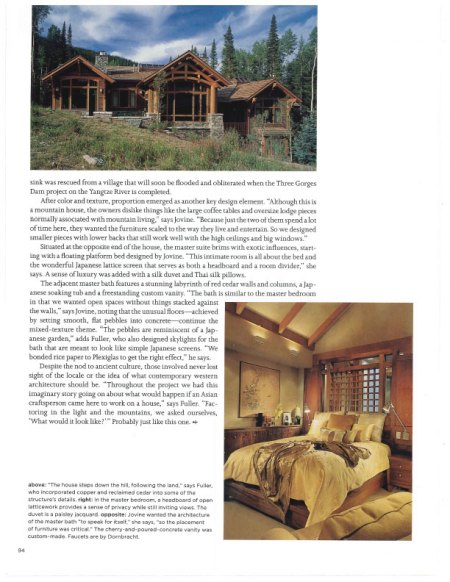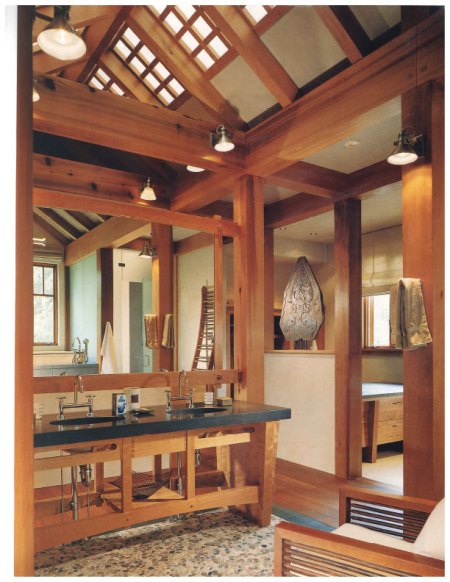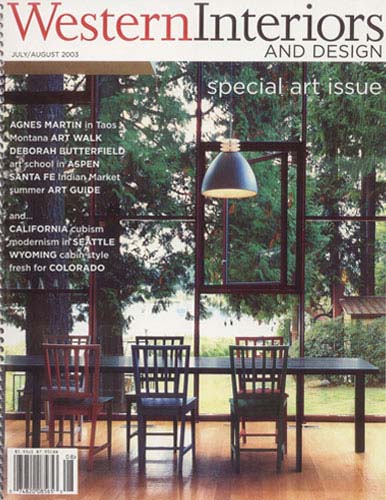 WESTERN INTERIORS | SUMMER 2003
WESTERN INTERIORS | SUMMER 2003
Far East in Colorado
Asian motifs define a house overlooking Telluride by architect Michael Fuller and designer Andrea Jovine.
In Asia, the material of choice for shrines, palaces and temples is a rare aromatic cypress called hinoki. The same name applies to the equally scarce Port Orford cedar grown in the northwestern United States that architect Michael Fuller imported to a building site above Telluride, Colorado. There he planned to follow the distinctly Asian tradition of using trees as they grew, curves and all, in the design of a decidedly western American structure. “The owners, one of whom is of Chinese descent, got very excited when I suggested that their house could have Eastern influences and still be compatible with a Rocky Mountain backdrop,” says Fuller, who studied Japanese folk houses. “Basically you have two different cultures solving the same problems but with a different approach to craftsmanship.”
From a distance the retreat, designed for a New York couple, looks like a typical, well-executed mountain house. Appropriately scaled to its rugged surroundings, the substantial log, timber and stacked-stone building gently cascades down the enviable ski-in/ski-out location, where pristine views of the San Sophia mountains dominate.
Upon closer inspection, the sight of an old gong suspended from a honed beam, inspired by the feng shui tradition of protecting the entrance, is not so much jarring as it is intriguing. In a hallway off the entry, natural light filters from above through a sculpture formed by three layers of interlocking cedar pieces planned to perfection. At this point, the words typical mountain house no longer apply.
In addition to strong architecture and exceptional craftsmanship, a meticulous attention to detail is evident throughout the house. Interior designer Andrea Jovine, who has recently taken time off from her prolific career as a fashion designer, envisioned restrained rooms “that have a subtle play between color and texture,” she says. “The owners wanted things to be simplistic but not minimal.” It is this subtlety that allowed both Fuller and Jovine to infuse such an occidental residence with an Asian spirit.
“All Japanese buildings include one or two crooked sticks in the design to pay homage to nature,” explains master woodworker Ed Shure. Prior to construction, Shure spent several days arranging the bent cedar pieces to determine the intricate configuration of trusses and beams for the living room. “We tried to capture some of the feeling of an old Japanese farmhouse by keeping the wood as close to its original state as possible.”
Complementing the woodwork are a palette of warm gold tones and a pleasing mixture of refined materials that have strong textural elements. In the dining room, Jovine topped an old sugar press with a sleek slab of African ebony to create the table. Another yin-yang design expression can be found in a pair of Chinese ironwood doors that are offset by soft flourishes of silk on the windows. “The clients are very cosmopolitan,” says Jovine. “They’re world travelers and collectors who liked the idea of putting old and new together.”
For the living room, the designer selected clean-lined, untufted pieces of furniture upholstered in silk and mohair blends to contrast with the fireplace, which was fashioned from Chinese granite. “There’s a Seattle company that’s salvaging this granite and limestone and bringing it to America,” says Fuller, “and the patinas are just incredible. We made the fire surround from a door threshold that had been stepped over for generations.” The stone for both the fireplace and the powder-room sink was rescued from a village that will soon be flooded and obliterated when the Three Gorges Dam project on the Yangtze River is completed.
After color and texture, proportion emerged as another key design element. “Although this is a mountain house, the owners dislike things like the large coffee tables and oversize lodge pieces normally associated with mountain living,” says J ovine. “Because just the two of them spend a lot of time here, they wanted the furniture scaled to the way they live and entertain. So we designed smaller pieces with lower backs that still work well with the high ceilings and big windows.”
Situated at the opposite end of the house, the master suite brims with exotic influences, starting with a floating platform bed designed by Jovine. “This intimate room is all about the bed and the wonderful Japanese lattice screen that serves as both a headboard and a room divider,” she says. A sense of luxury was added with a silk duvet and Thai silk pillows.
The adjacent master bath features a stunning labyrinth of red cedar walls and columns, a Japanese soaking tub and a freestanding custom vanity. “The bath is similar to the master bedroom in that we wanted open spaces without things stacked against the walls,” says Jovine, noting that the unusual floors-achieved by setting smooth, flat pebbles into concrete-continue the mixed-texture theme. “The pebbles are reminiscent of a Japanese garden,” adds Fuller, who also designed skylights for the bath that are meant to look like simple Japanese screens. “We bonded rice paper to Plexiglas to get the right effect,” he says.
Despite the nod to ancient culture, those involved never lost sight of the locale or the idea of what contemporary western architecture should be. “Throughout the project we had this imaginary story going on about what would happen if an Asian craftsperson came here to work on a house,” says Fuller. “Factoring in the light and the mountains, we asked ourselves,
‘What would it look like?'” Probably just like this one.

