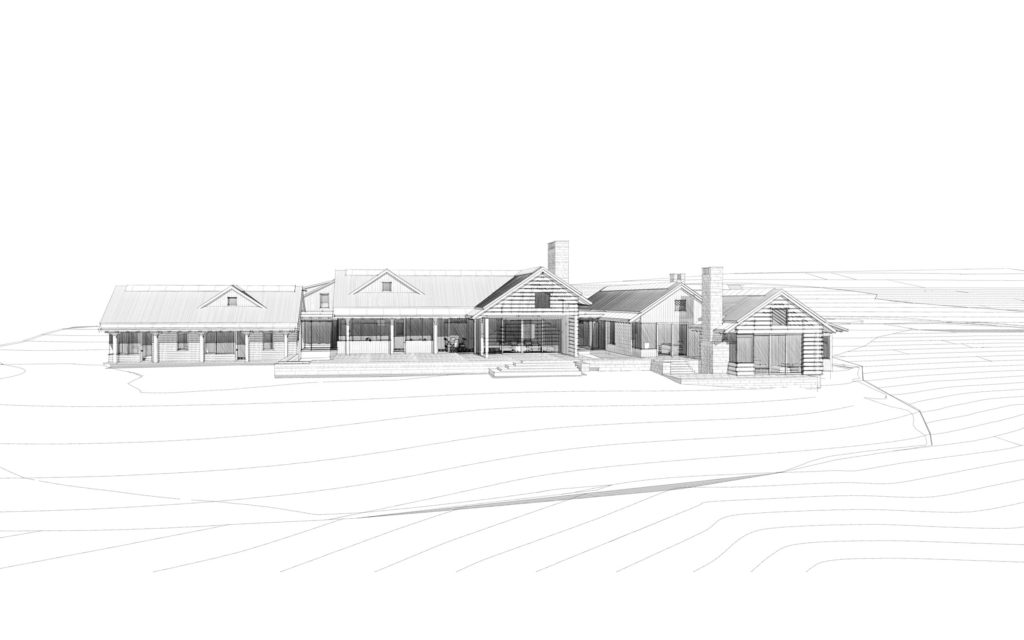Woody Creek

This private ranch, located in Woody Creek, near Aspen, Colorado, completely transformed a simple steel prefab uninsulated metal structure into a 6 stall horse barn and family entertainment center that serves the owner and his guests at the adjacent Last Chance Ranch property (LINK). A Western style street front with raised boardwalk was re-created inside the barn including a general store, hotel, and soda shop. Throughout the barn remodel reclaimed materials and antique signage were used to give the building a western authenticity. The ceiling is reclaimed timbers and reclaimed rusted steel; the walls are clad with reclaimed weathered siding and reclaimed timbers. Narrow gauge railroad track was used for the stair handrail. Painted beadboard from an historic church in Iowa is integrated into the kitchen and bathroom cabinetry. Antique furniture, old whiskey barrels, leather chairs and cowhide rugs embellish the lobby and guest rooms of the “hotel”. Enormous wagon wheel chandeliers hang in the open 2 story main space used for dinners, gatherings and dances. The exterior of the renovated barn is composed of reclaimed siding, reclaimed timbers, rusted corrugated roofing and wooden divided light windows.
Other buildings were built to support the ongoing hay operations on the property, including a new hay storage shed, equipment storage, tractor shed, and shop buildings that reflect the structures on historic Western homesteads. The permanent residents are a milking cow named Blossom, goats, sheep and chickens. The combination of outbuildings and Redstone Ranch Barn creates the perfect Colorado ranch atmosphere from which to entertain the owner’s family and guests
Home Builder: Stangl & Son Builders
Lighting: LacrouxStreeb Lighting Design
