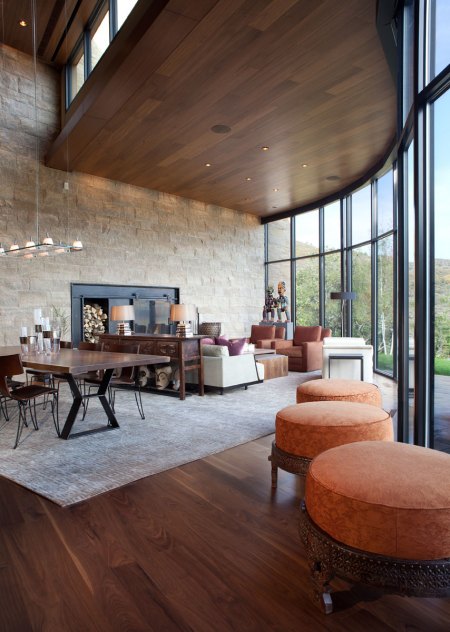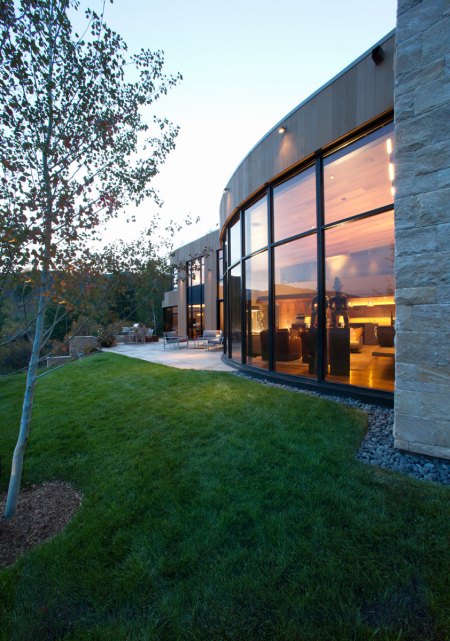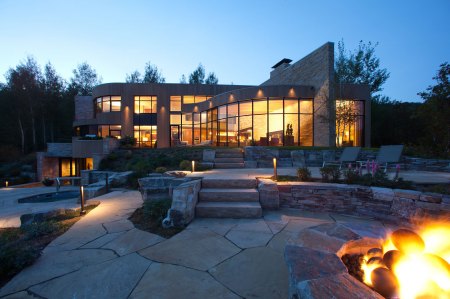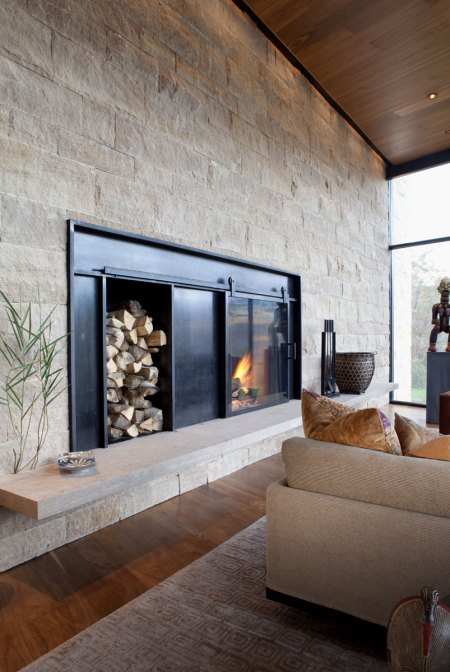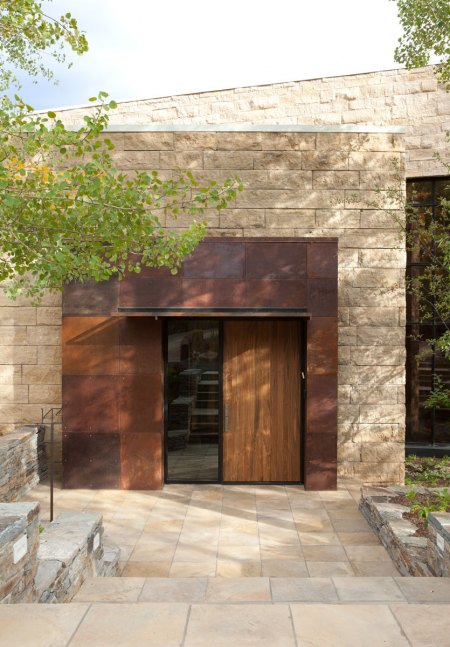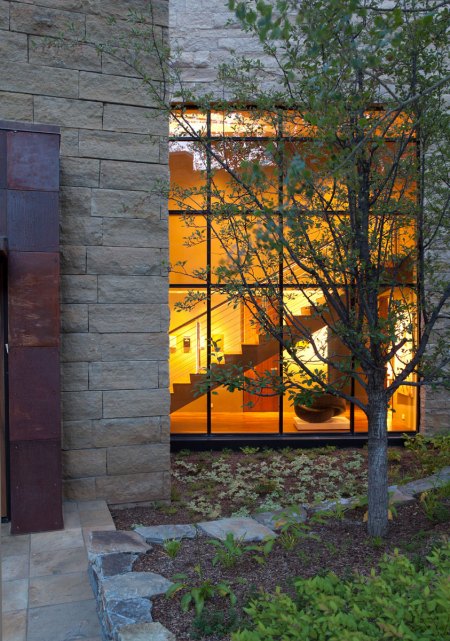Saddleback
Snowmass Village, Colorado
Walls two stories tall and two-foot-thick made of limestone intersect, like an enormous pair of scissors, at the angle -120 degrees- that embraces the panoramic view of Snowmass Ski area and valley. Curved glass walls follow the undulating topography of the site, and intersect with the limestone walls. The stone walls pass through the glass to connect the interior to the site and the views. Clear vertical grain fir siding delineates the curved exterior walls that contain the living, dining, kitchen, bedrooms, and media. A rusted steel box defines the entry.
Inside, the modern 5-bedroom home was designed to accommodate an extensive art collection with natural plaster walls sized for specific pieces and spaces created for sculpture. Blackened exposed structural steel, a steel and wood floating stair, and steel fireplace surround with a rolling door were made by local blacksmith and bring strong accents to the otherwise Zen-like simplicity of the interior.
A floating wood acoustic ceiling softens the sound in the open living, dining and kitchen space. A fourteen-foot cantilevered stone hearth floats above the wide plank wood floors. Horizontal grain walnut cabinetry gives the kitchen and the bathrooms throughout the home a sleek, rich character. Floor to ceiling oversized glass in black metal frames contribute to a clean and contemporary aesthetic and connect the living spaces to the land.
Outside, a hot tub, gas fire element, and extensive flagstone patios stepped to follow the sloping site, create distinct spaces for entertaining, dining, or sitting to embrace the views of Snowmass Ski Resort and valley.
Home Builder: Jack Wilkie (Decatur Wilkie) & Harry Mayer Construction
Interior Designer: Becky Berkus
Landscape Architect: Greg Mozian & Associates
Lighting Designer: Claudia Librett, 521 Atelier Lighting Design & Interiors

