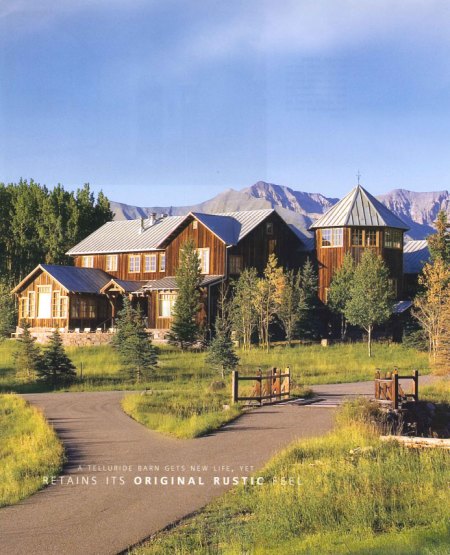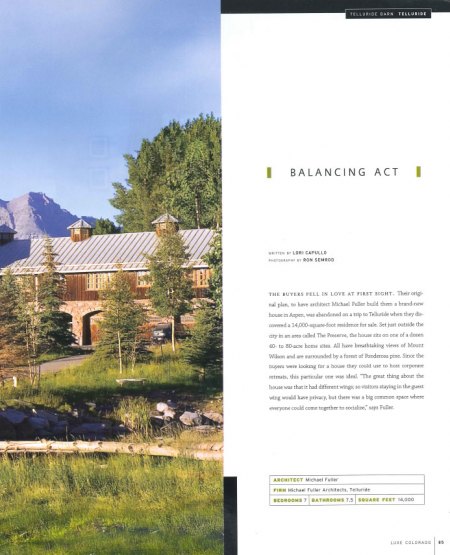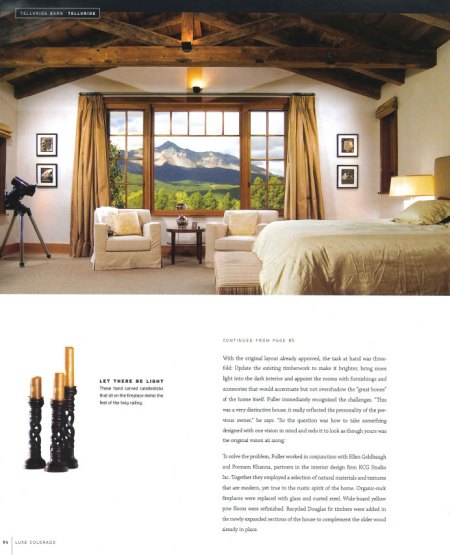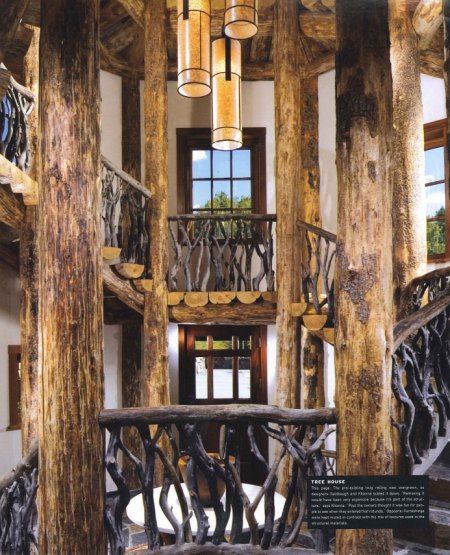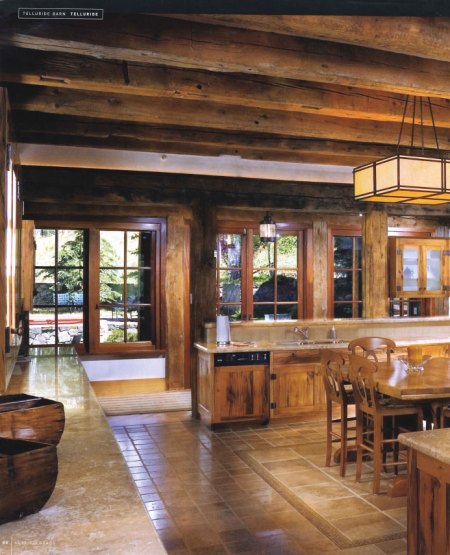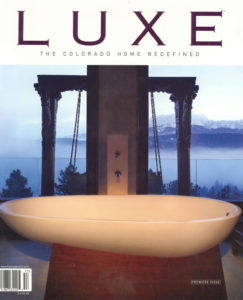 LUXE | WINTER 2007
LUXE | WINTER 2007
Telluride Barn
BALANCING ACT
WRITTEN BY LORI CAPULLO
PHOTOGRAPHY BY RON SEMROD
THE BUYERS FELL IN LOVE AT FIRST SIGHT. Their original plan, to have architect Michael Fuller build them a brand-new house in Aspen, was abandoned on a trip to Telluride when they discovered a 14,000-square-foot residence for sale. Set just outside the city in an area called The Preserve, the house sits on one of a dozen 40- to 80-acre home sites. All have breathtaking views of Mount Wilson and are surrounded by a forest of Ponderosa pine. Since the buyers were looking for a house they could use to host corporate retreats, this particular one was ideal. “The great thing about the house was that it had different wings; so visitors staying in the guest wing would have privacy, but there was a big common space where everyone could come together to socialize,” says Fuller.
With the original layout already approved, the task at hand was threefold: Update the existing timberwork to make it brighter, bring more light into,the dark interior and appoint the rooms with furnishings and accessories that would accentuate but not overshadow the “great bones” of the home itself. Fuller immediately recognized the challenges. “This was a very distinctive house; it really reflected the personality of the previous owner,” he says. “So the question was how to take something designed with one vision in mind and redo it to look as though yours was the original vision all along.”
To solve the problem, Fuller worked in conjunction with Ellen Geldbaugh and Poonam Khanna, partners in the interior design firm KCG Studio Inc. Together they employed a selection of natural materials and textures that are modern, yet true to the rustic spirit of the home. Organic-rock fireplaces were replaced with glass and rusted steel. Wide-board yellow pine floors were refinished. Recycled Douglas fir timbers were added in the newly expanded sections of the house to complement the older wood already in place.

