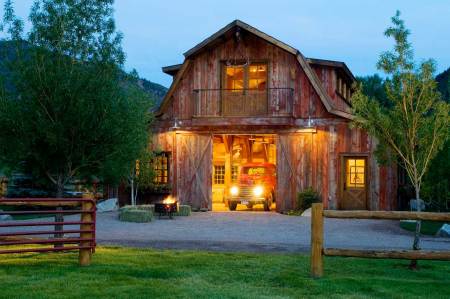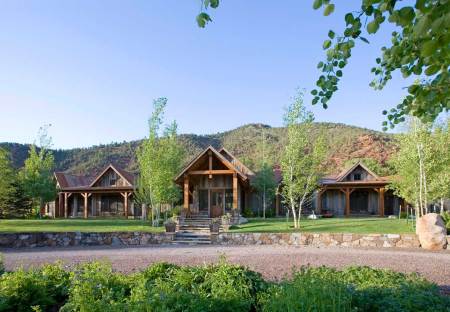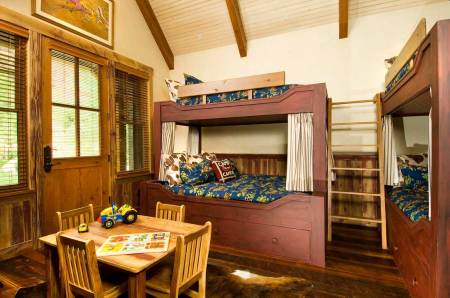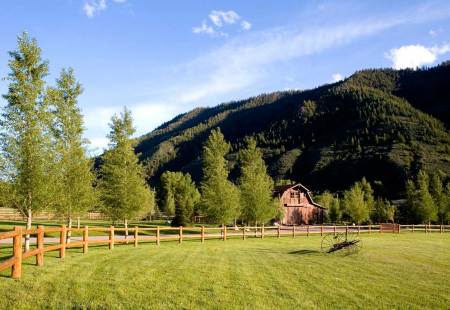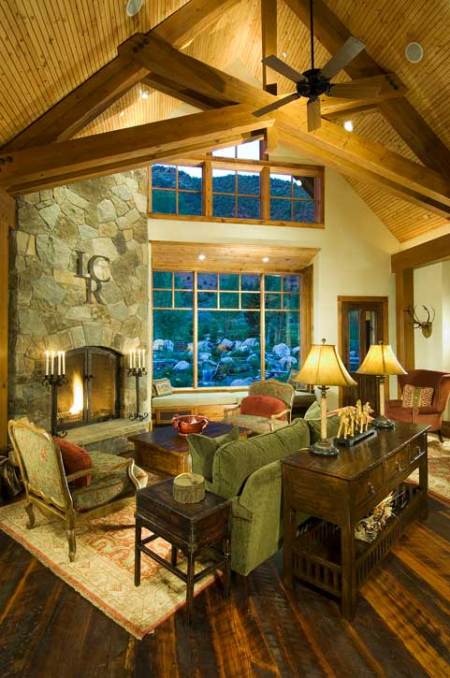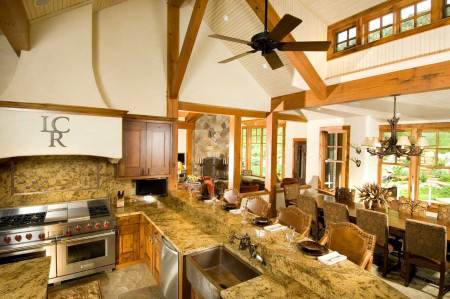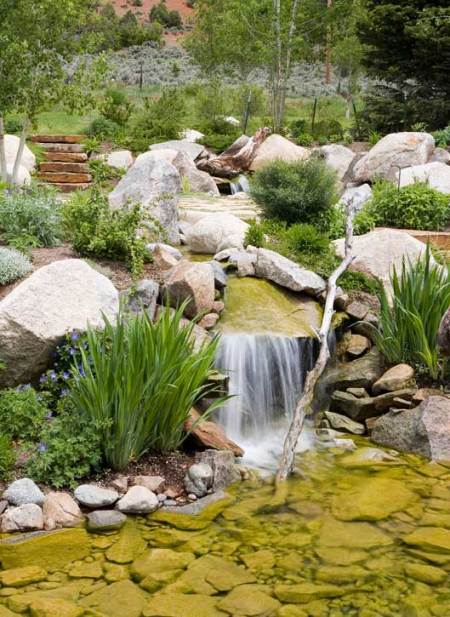Last Chance Ranch
Woody Creek, Colorado
This is a sister property to Redstone Ranch and includes a private residence overlooking the ranch property with pond and water features, barn and agricultural outbuildings.
Woody Creek, Colorado
Michael Fuller Architects took the lead on this Colorado multi family ranch project in Woody Creek, just outside of Aspen, Colorado. Last Chance Ranch and Redstone Barn – both designed by Michael Fuller Architects combine to create a ranch compound and retreat for the owner’s extended family and guests.
The 70 acre ranch property is comprised of a main house, equipment storage, outbuildings and a barn/garage that houses an antique fire engine. The main house looks like a ranch house with individual cabins added over time. The cabins are bedrooms/bathrooms and are connected by an enclosed porch. The Last Chance Ranch main house employs rustic, reclaimed wood siding and timbers, rusted corrugated roof and siding. The interior is more modern-rustic with modern timber trusses, a stone wood burning fireplace, hand hewn oak floors, tongue and groove wood ceilings, and natural, waxed, plaster walls. The kitchen integrates granite countertops, knotty alder cabinets, Wolf gas range, Sub Zero refrigerator, a hand hammered copper sink and Colorado buff flagstone floors. A unique find that was integrated into the ranch is an old hand painted “Motor Oil” advertising sign from the side of a barn in Iowa. Boards were hand gathered from Iowa and re-installed as the siding of the enclosed porch. Outside a stream trickles through the backyard with views of imposing redstone cliffs. The historic artifacts, reclaimed materials and touches of modern materials make this a complete compound for the owners and their guests.
Home Builder: Stangl & Son Builders
Lighting: LacrouxStreeb Lighting Design

