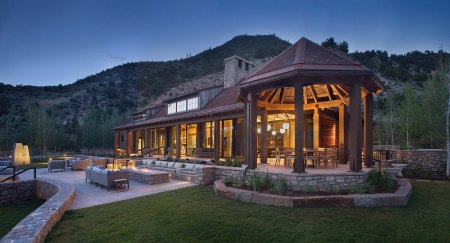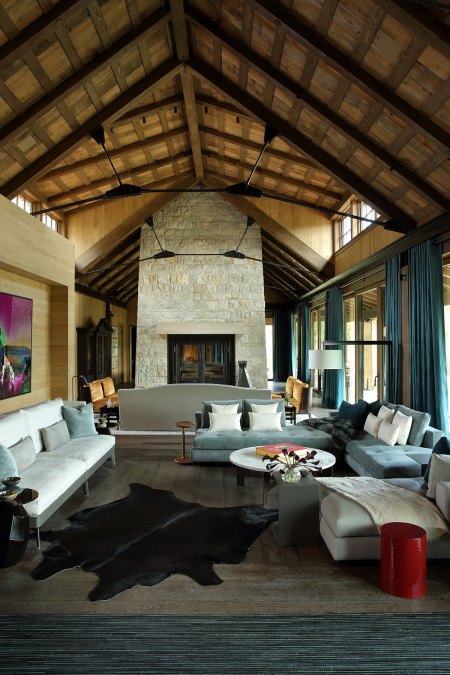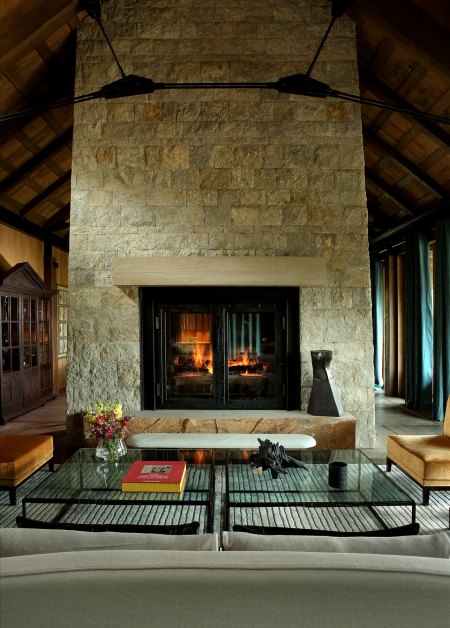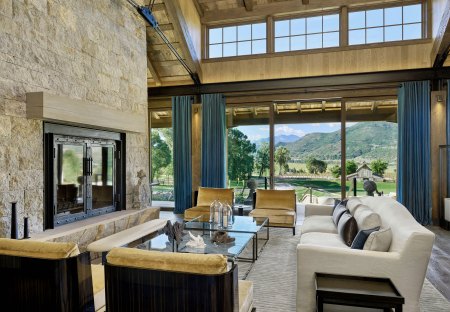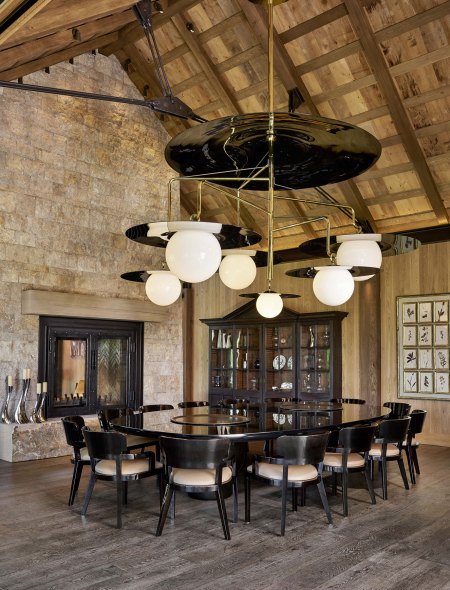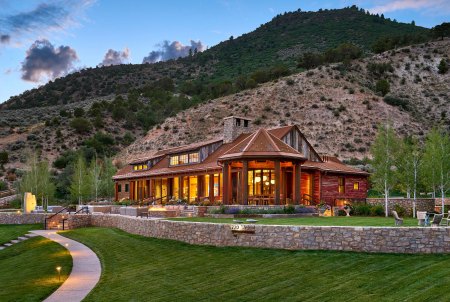Aspen Valley Ranch | Ranch House
Aspen, Colorado
AVR Ranch House serves as the hub for this multi-family western ranch compound. The 3500 sf building is a sanctuary for entertaining guests and family gatherings, whether the owners are hosting family and friends or business associates for dinner, celebrations, or just hanging out. Combining western ranch vernacular design elements with modern furnishings and details enlivens the spaces and refreshes the design aesthetic for the Ranch House. Nestled against the foothills, Aspen Valley Ranch backs up to hundreds of thousands of acres of BLM land, once used for cattle grazing by the original ranching family. The one-story structure overlooks the “ranch core” – the historic stable and hay storage barn restored as a game room, the new 8 stall horse barn, the gym/pool house with outdoor swimming pool, and the restored historic ranch manager house.
The Ranch House aligns with the entire property’s modern interpretation of Colorado ranch vernacular. Steeply pitched roofs clad in rusted corrugated metal, hand hewn timber, reclaimed siding, and Colorado Buff flagstone patios and walkways reflect traditional western ranch-style architecture. A long south facing porch and hexagonal shaped gazebo were located to maximize views of the Ranch Core. The gazebo comfortably seats 10 for dinner. A south facing stone patio also runs the length of the building and includes a large outdoor kitchen, gardens, and fire pit.
The interior floorplan is a somewhat formal arrangement, a commercial kitchen attached to an expansive living and dining room. Parisian interior designer, Chantal Jais, combines furnishings with a modern, eclectic style with a western ranch vernacular. Two focal points are the dining room table and chandelier commissioned by French artist Eric Schmitt. The massive oval table seats 16 and took 27 men to ever-so-carefully carry and install it in the dining room. The chandelier above is made of 6 hand-blown glass globes that are suspended from hand crafted black “glass plates”.
A massive stone double sided fireplace separates the Dining from the Living Room. Blackened steel trusses are modeled after the original steel trusses used in buildings on the ranch. Custom hand crafted metal doors made by a local blacksmith enclose the fireplace. Walk-up bar, theater, wine room, and powder room complete the floor plan. This Ranch House truly encompasses a modern interpretation of the Colorado Ranch vernacular and serves as the hub of this multi-family compound.
Home Builder: Kaegebein Fine Home Building, http://www.kfhomebuilding.com
Interior Designer: Chantal Jais, https://chantaljais.com/
Landscape Architect: DHM Design, https://dhmdesign.com/
Lighting: LS Group, https://www.ls.lighting/

