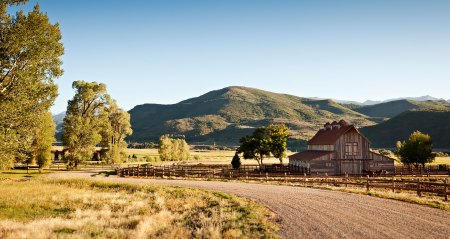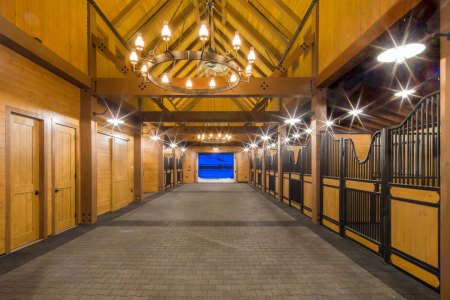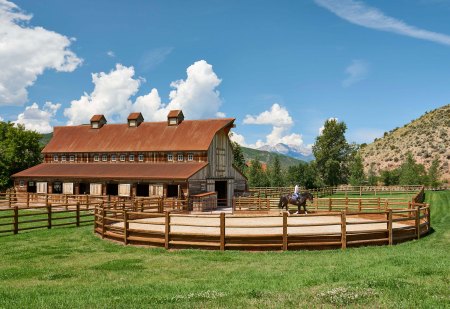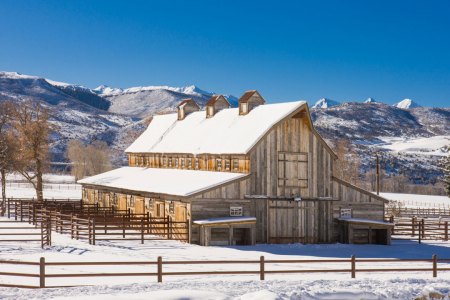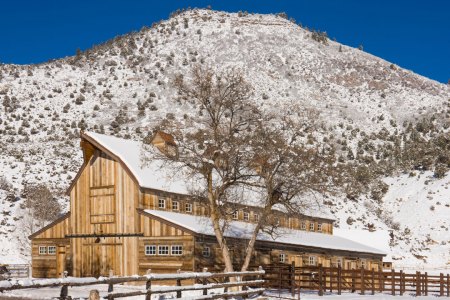Aspen Valley Ranch | Horse Barn
Aspen, Colorado
Architectural Details
3,348 square feet | 8 horse stalls + wash | Powder Room
Initially, the Aspen Valley Ranch was intended to continue as a working ranch that grew hay, housed cattle, livestock and much more. Michael Fuller Architects designed a whole suite of buildings to attain this goal, one of which was a functional horse barn. The later was actually constructed, even though the owners decided to simply have horses on the property and rent land for hay cultivation. The utilitarian barn had everything needed to comfortably house and care for horses including paddocks, a tack room, wash down bay, feed room, and hay storage.

