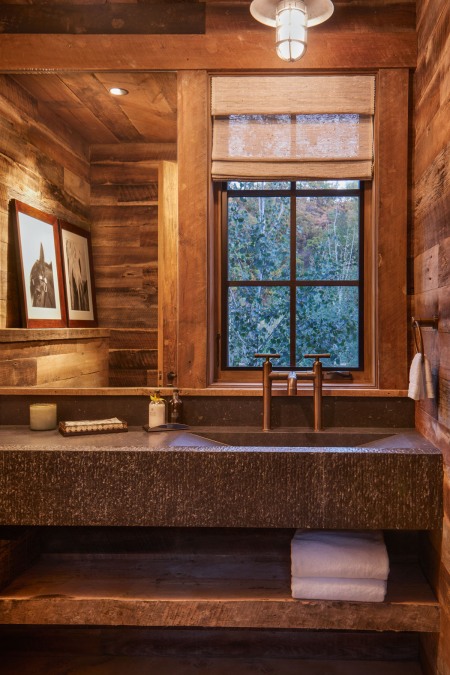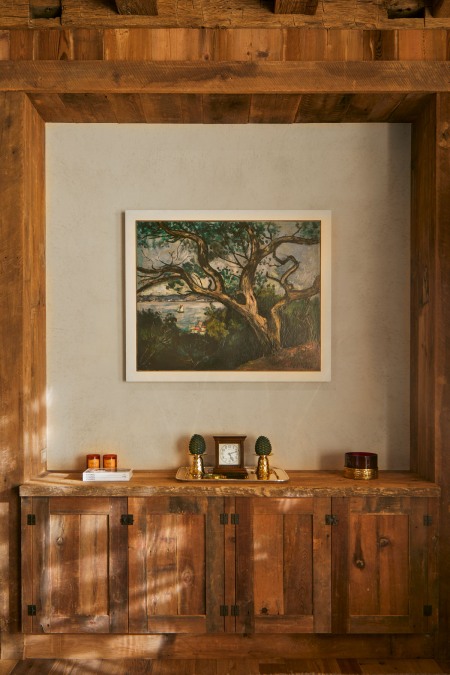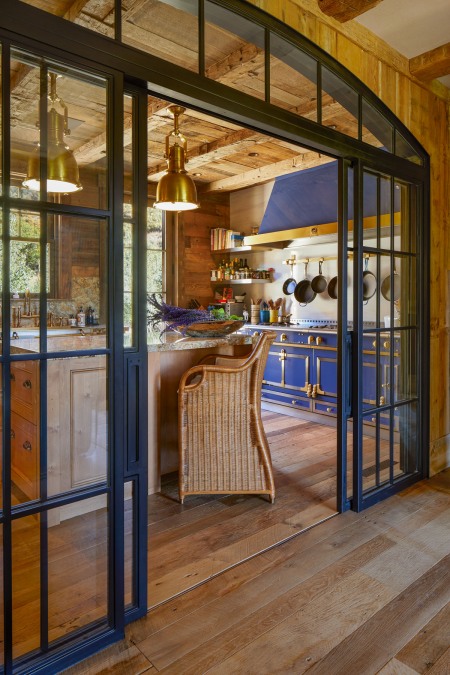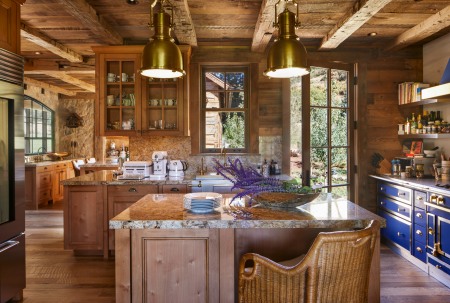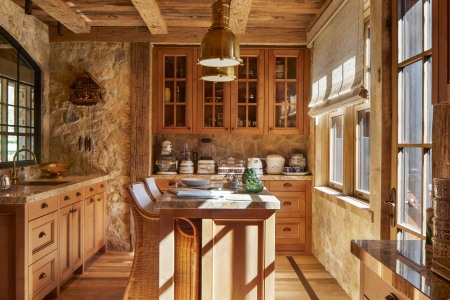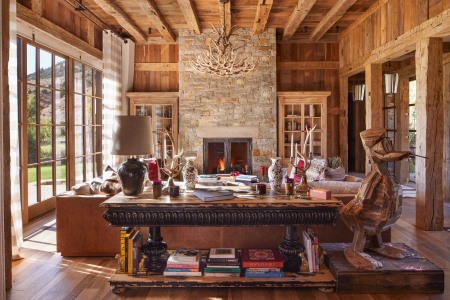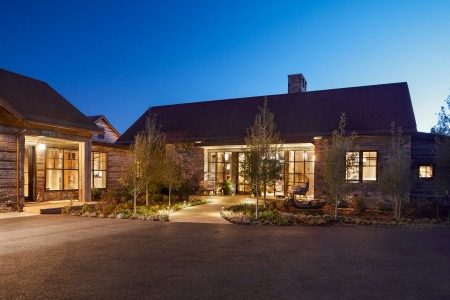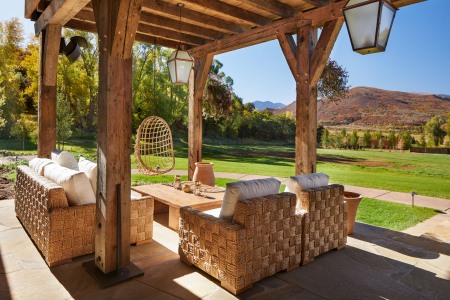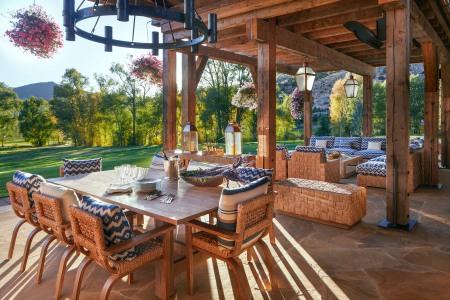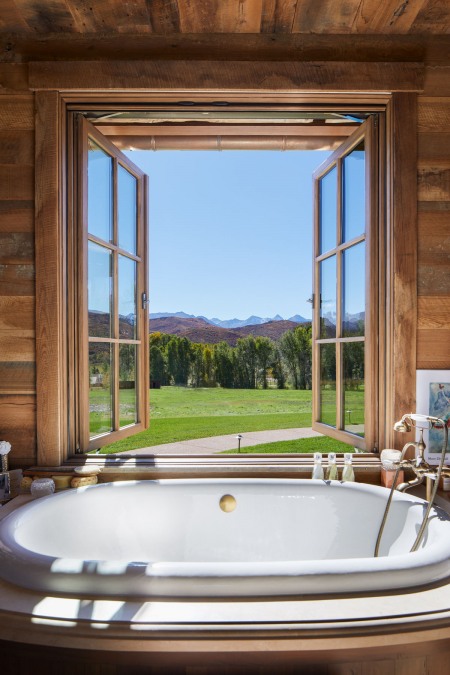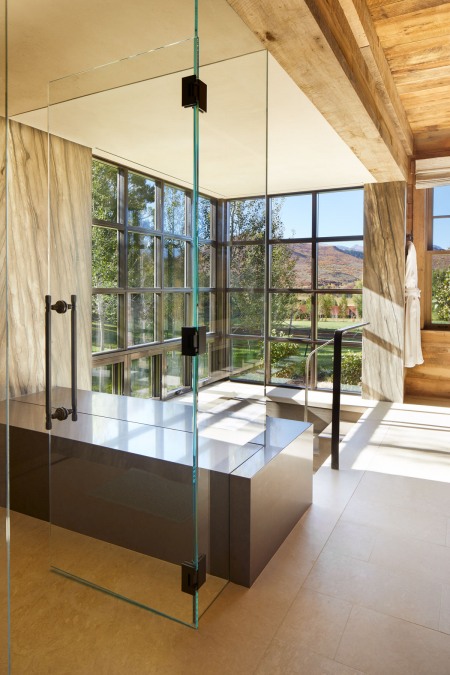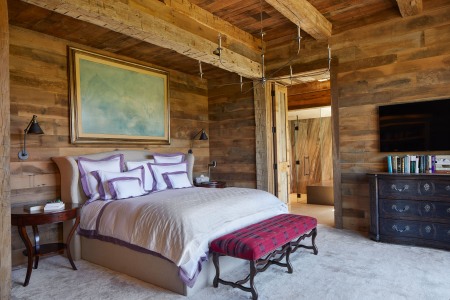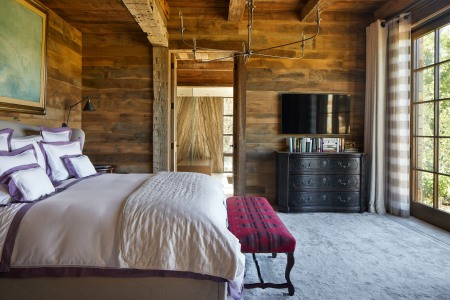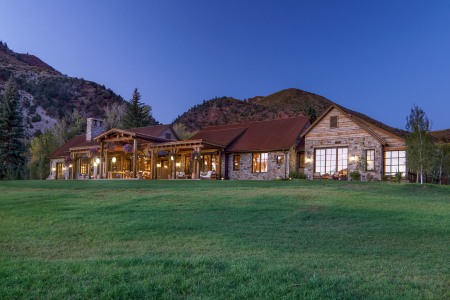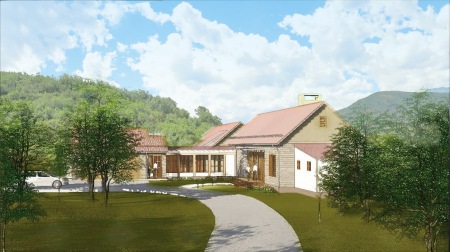Aspen Valley Ranch | Homestead 8
Aspen, Colorado
Architectural Details
4 bedrooms |4.5 bathroom | 5,750 square feet
The patriarch of the family and owner of the ranch wanted a casual residence on the property that felt, and looked like, a traditional ranch home.
Because of his rustic vision, and the desire for it to fit within a ranch vernacular, they chose to incorporate rusted copper windows, stone and a classic large fireplace as a centerpiece to the living/entertaining area. In addition, Michael Fuller Architects designed it to showcase reclaimed materials. From the floors to the walls and the even the ceilings – reclaimed wood was the predominant material used structurally and decoratively. The wood was sourced from deconstructed barns and other ranch buildings across the country.
Other custom amenities include a special pastry kitchen to appeal to the wife’s culinary sensibilities. They imported a French stove which made it classy and authentic. The dining space is cozy yet works great for entertaining. A two-car garage and additional storage space accommodate toys and more.

