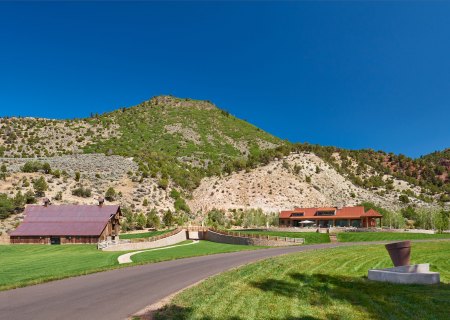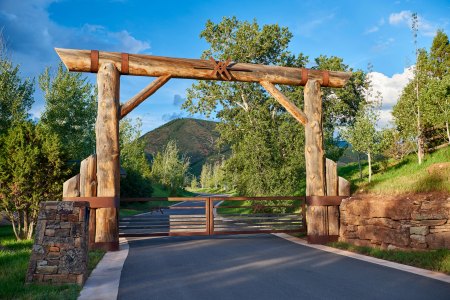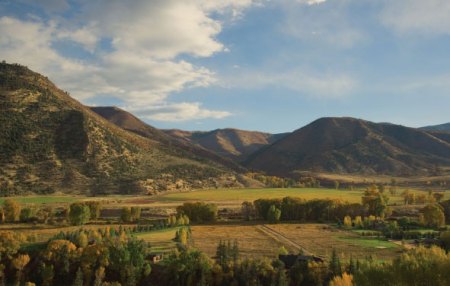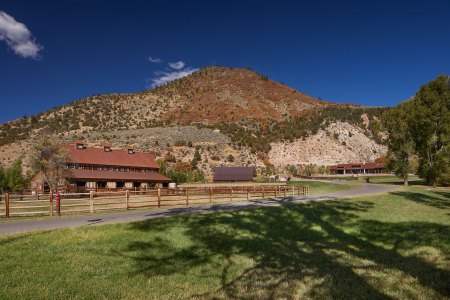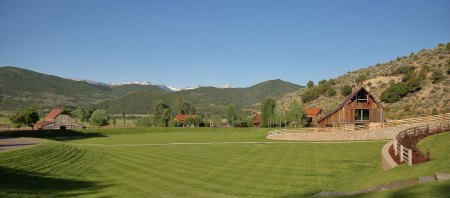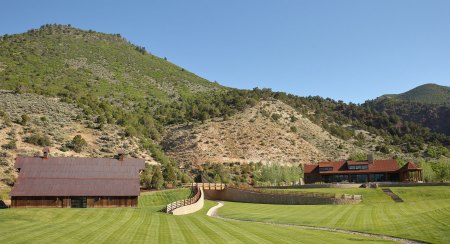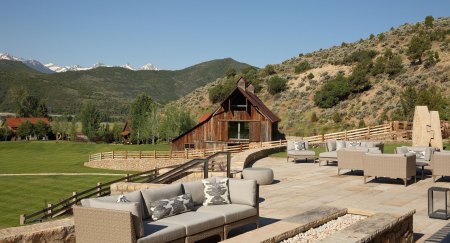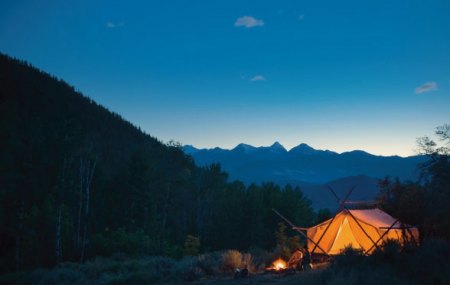Aspen Valley Ranch
Aspen, Colorado
Michael Fuller Architects has brought its experience and creativity to a number of ranch properties in the Aspen, Colorado area – most recently Aspen Valley Ranch, outside of Woody Creek and just 10 minutes from downtown Aspen. The property has been transformed into a family compound with a historic ‘ranch core’ as well as newly constructed individual residences, common buildings and barns on the expansive, 800-acre property.
Overarching Goals
The family wanted a homestead for the five adult children and their kids, to be able to live together full-time. With ample acreage, individual residences and communal entertainment buildings – they have flexibility and privacy. The owners made an intentional decision for it not to continue as a working ranch, but rather a horse property for their emerging breeding operation.
Architectural Goals – Sustainability
Because of the enormity of the project and the family’s inherent values, they wanted it to be as light on the land as possible. To this aim, sustainable design principles and practices were used throughout – including PV solar generation and passive solar design. To give the buildings the right character, Michael Fuller Architects predominately used reclaimed materials throughout, sourcing them as locally as possible. Super-insulating the buildings to reduce the energy loads was one of many other sustainable practices used in the design and construction of the compound.
Architectural Details – Colorado Ranch Vernacular
Traditional forms and materials that refer to the historic character of ranches in the west, act as recognizable visual cues to be reminded of the traditional ways of building in the ranching, rural west. Building forms include gables, sheds, deep porches and the use of materials native to the area like wood from the forest and stone from quarries create an overall character that produces a nostalgia with its roots in another time in history.
The Ranch Core
The original historic ranch house, used as a guest house, and the two story historic barns anchor the ranch core, and set the tone for the character of the new buildings – the pool house, the horse barn, and the ranch house, all used for entertaining.
The Kid’s Homes
The large fields were divided into 35-acre parcels for each of the four grown children in the family to have a personal residence. Michael Fuller Architects designed a home on spec for the developer at the time back in 2007 – Homestead 4. The home caught the current owner’s eye so they retained them to do the ranch core project, and eventually the owner’s home – Homestead 8.

